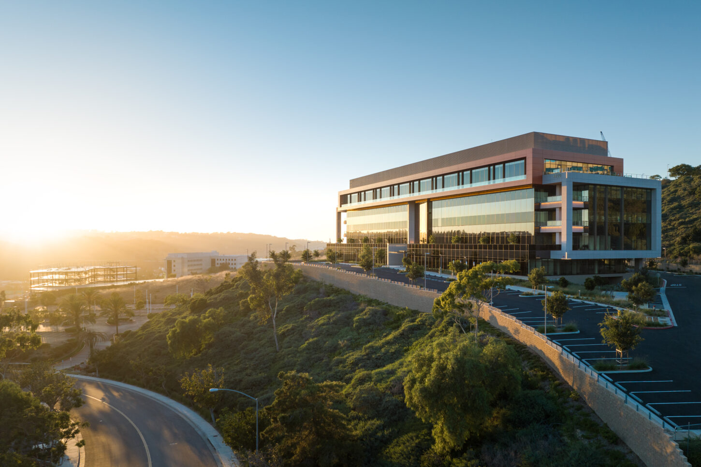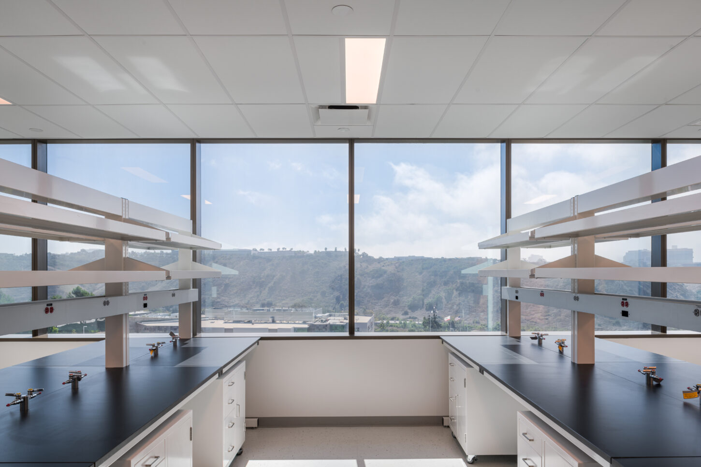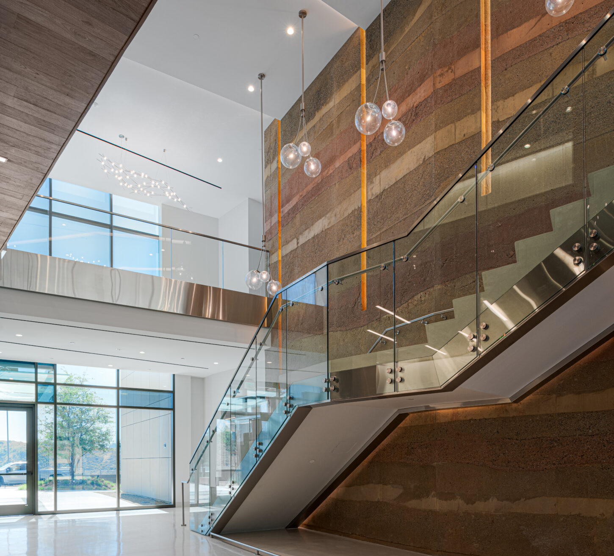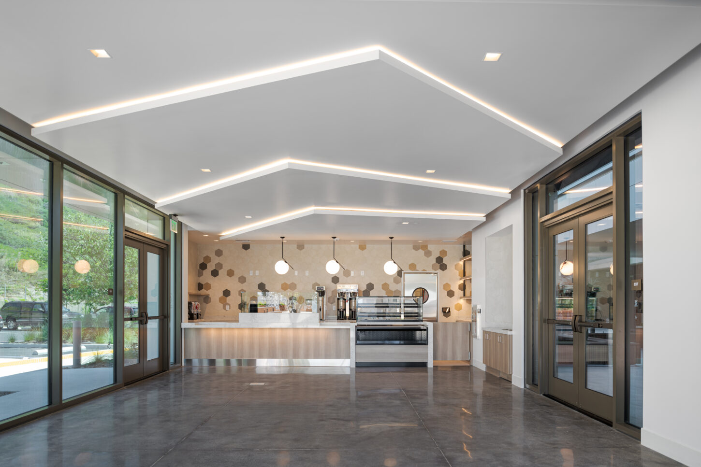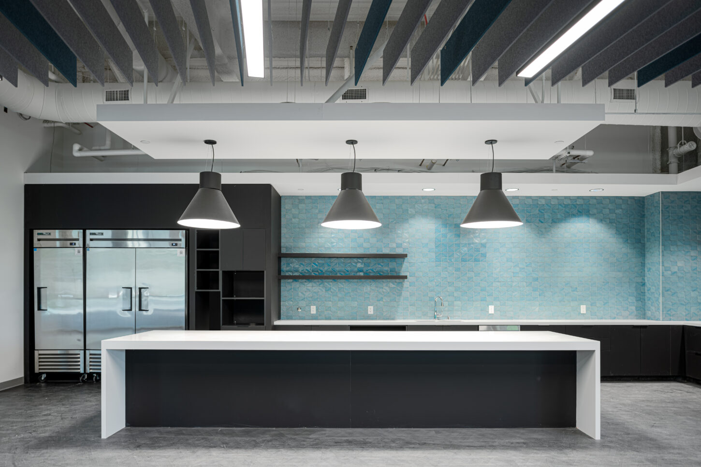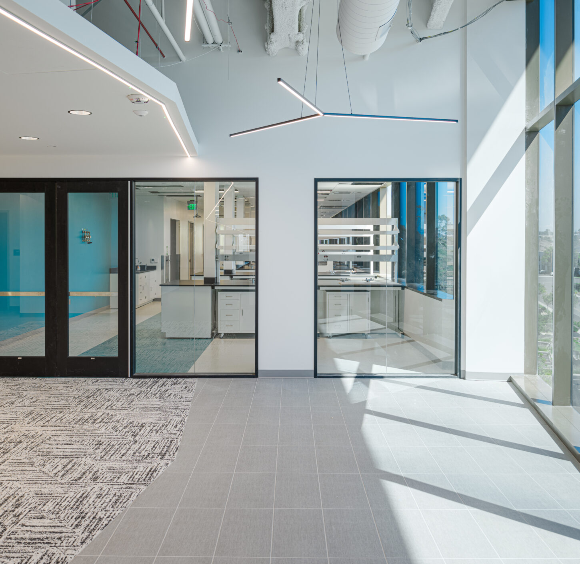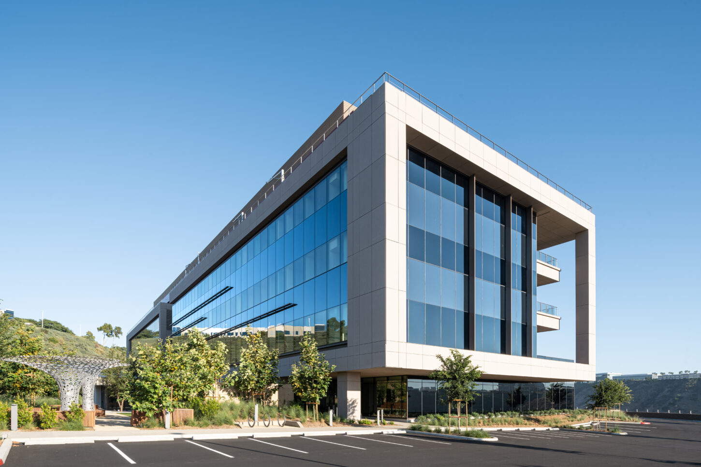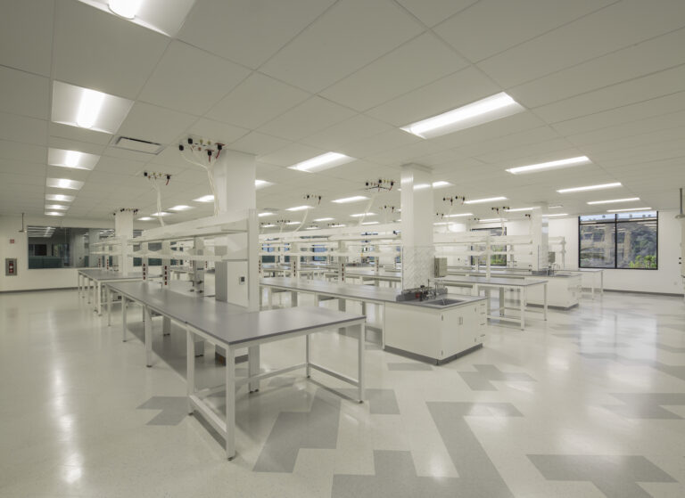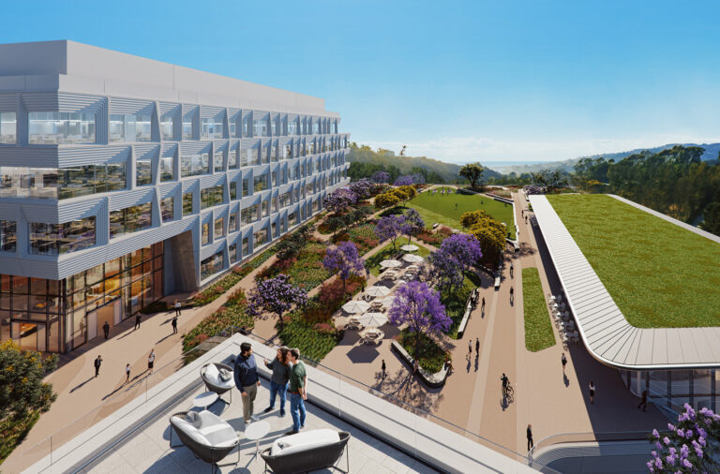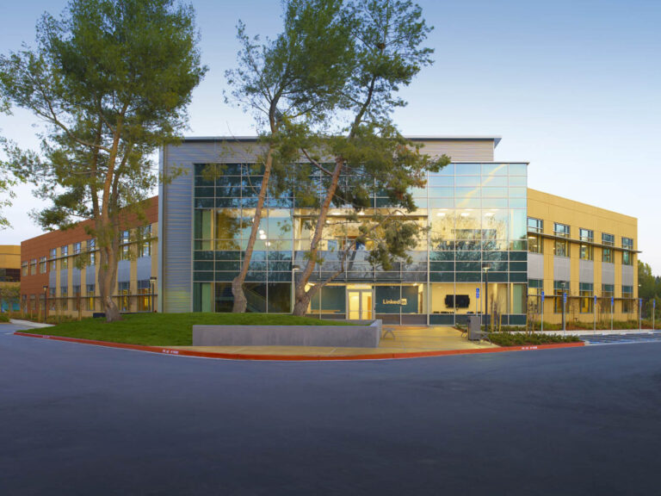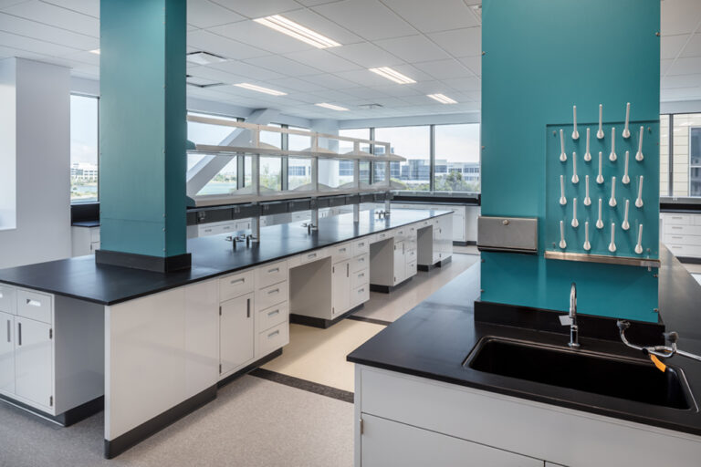4930 Directors Science Park
Healthpeak's ultimate goal was to deliver a state-of-the-art ground-up lab and office building.
Healthpeak Properties, Inc.
San Diego, California
-
Delawie
Architect
-
Swinerton Construction
General Contractor
Project Management
Core & Shell
Corporate Interiors
Life Science
Office
Research & Development
CEQA Management
Construction Administration
Design Administration
Entitlement Management
FF&E Coordination
Financial Management
Lease/Workletter Management
Occupancy Management
Permit Management
Pre-Design Administration
Procurement
Project Accounting
Schedule & Budget Management
150,000 Square feet warm-shell R&D lab
5-Story ground-up construction
3-Level below grade parking structure
14,000 Square feet tenant improvement of lobby, restrooms, storage, and training room
90,000 Square feet of basement parking with 467 parking spaces
Two new independent fitness and cafe buildings on site
Project included site retaining walls, landscaping, building mechanical, plumbing, electrical systems, and underground public and private utilities
Dynamic electrochromic glazing throughout
AWARD: Best Project, Office/Retail/Mixed-Use By: Engineering News-Record
