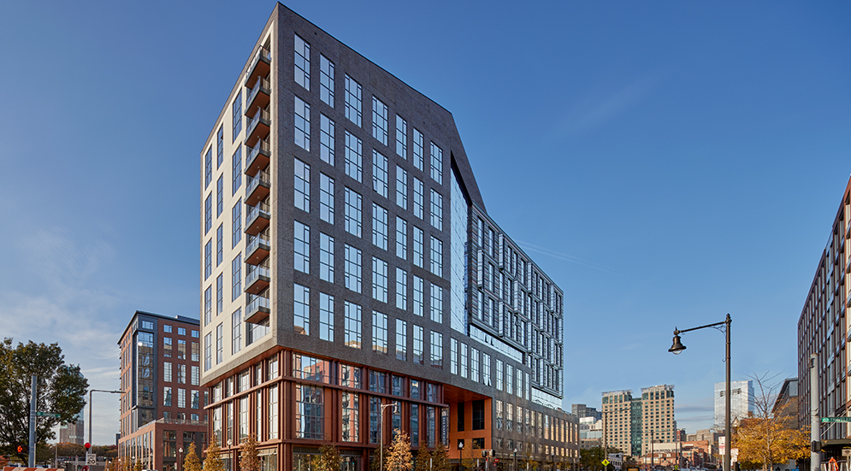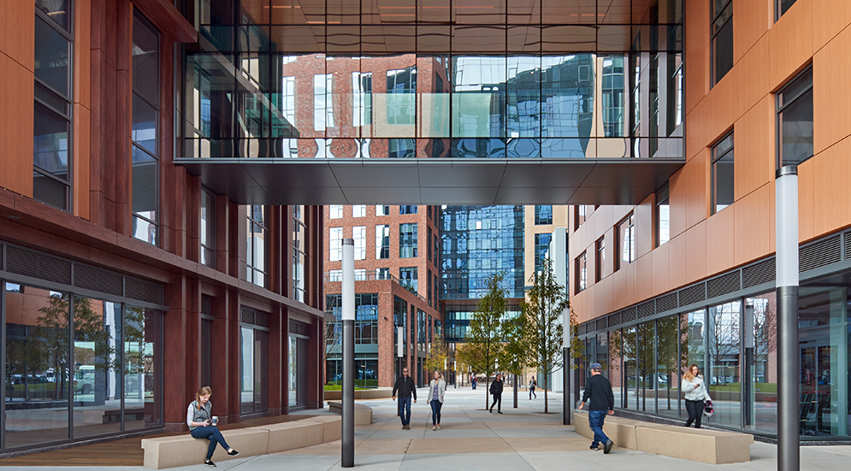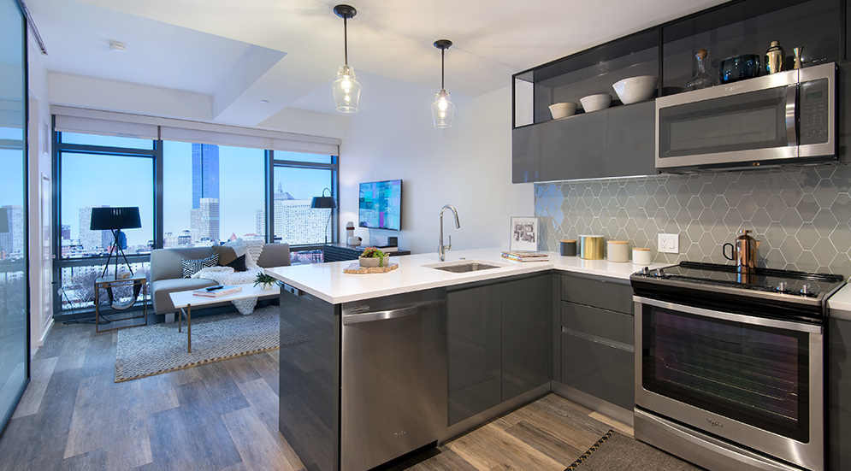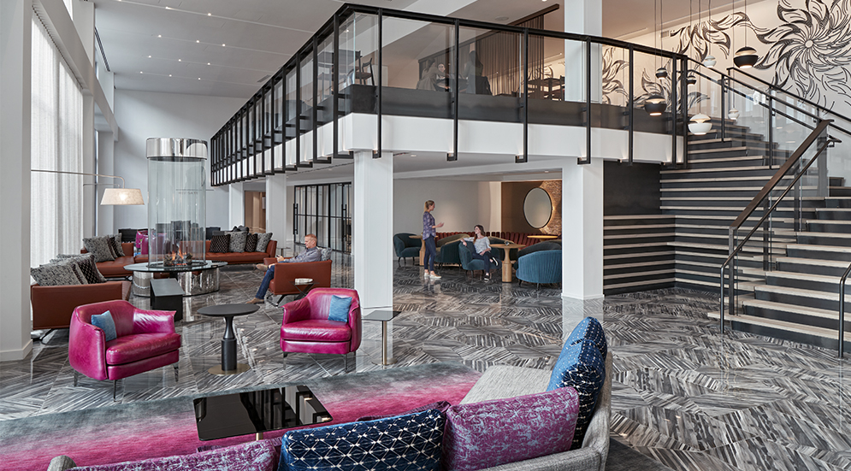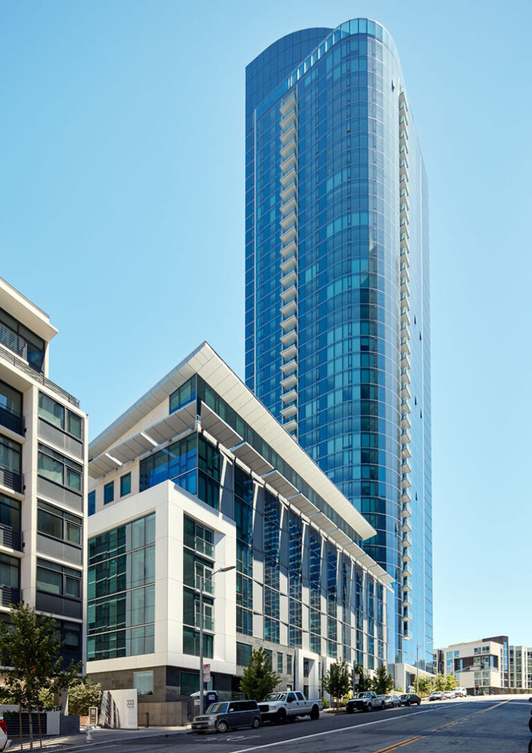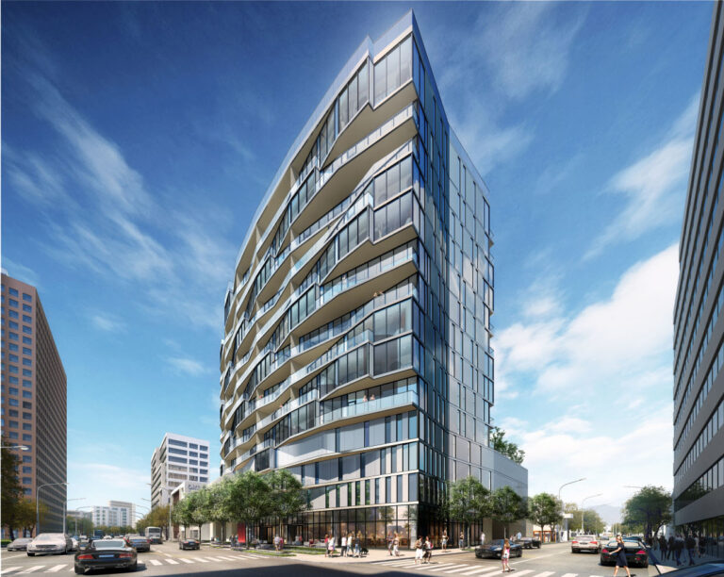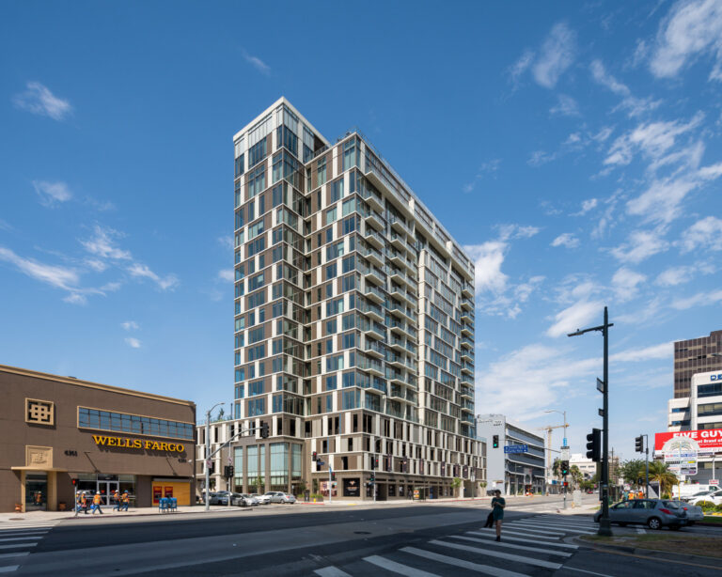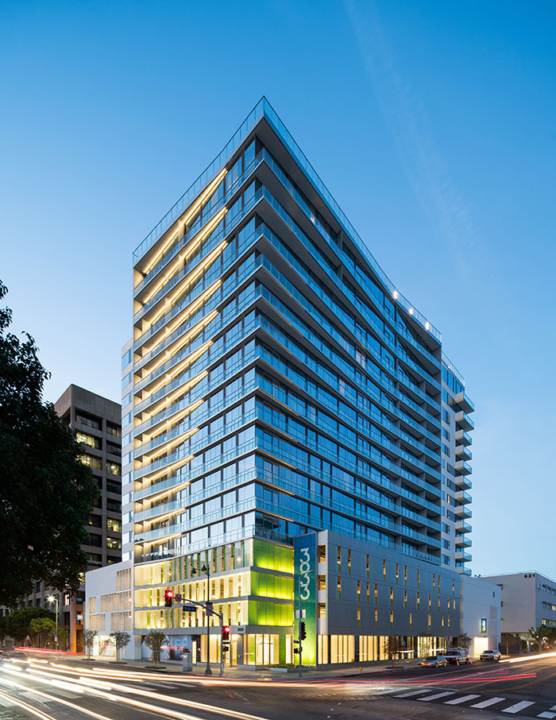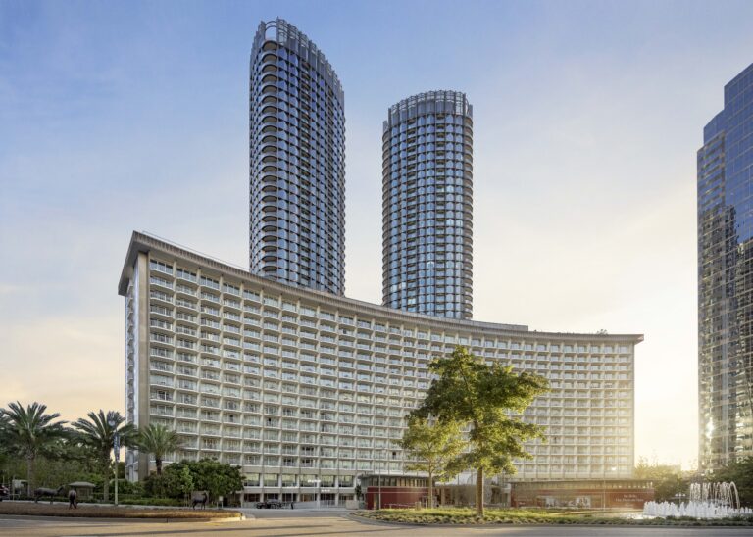345 Harrison
A residential mixed-use development on a two-acre site in Boston's vibrant South End neighborhood. The project entails demolition and construction of a new development, consisting of two towers, ground floor restaurant, retail and non-profit space.
UDR, Inc.
Boston, Massachusetts
-
CBT Architects
Architect
-
John Moriarty Associates Inc.
General Contractor
Project Management
Real Estate Advisory
High-Rise
Multi-Family
Not-for-Profit
Residential
Retail
Construction Administration
Design Administration
FF&E Coordination
Financial Management
Permit Management
Pre-Design Administration
Procurement
Program Management
Project Accounting
Schedule & Budget Management
587,000 Total SF
Two 14-story high rise buildings
Residential buildings
578 Total units
33,000 SF ground floor retail
Multi-level parking garage with 252 spaces
5th Floor amenity terrace
14th Floor rooftop deck

