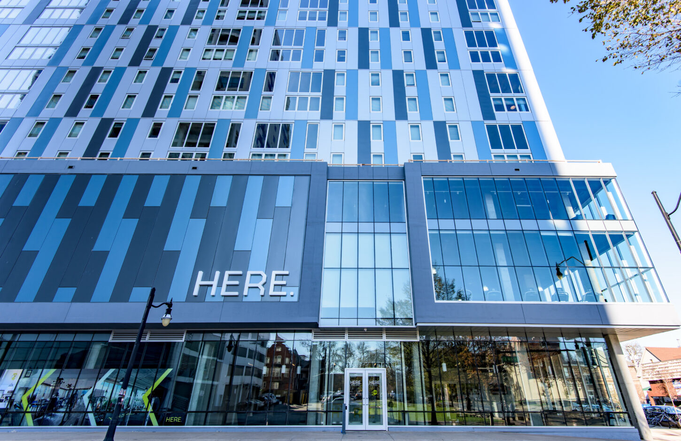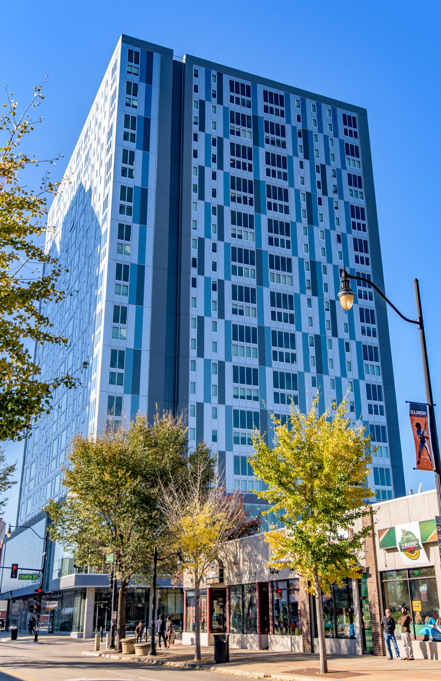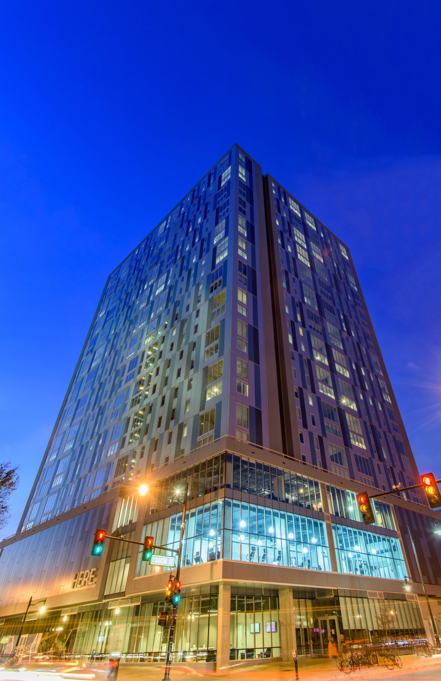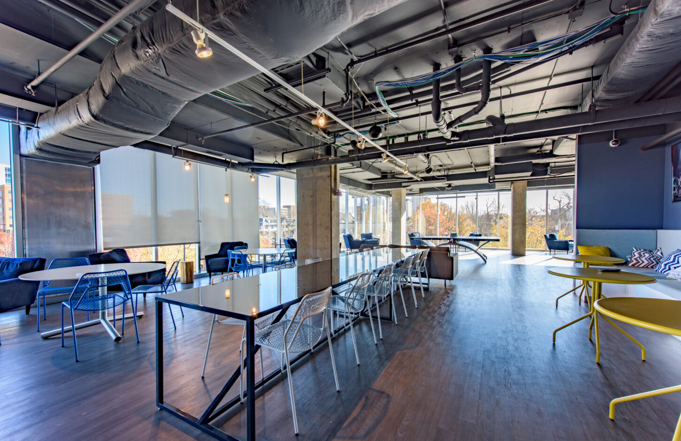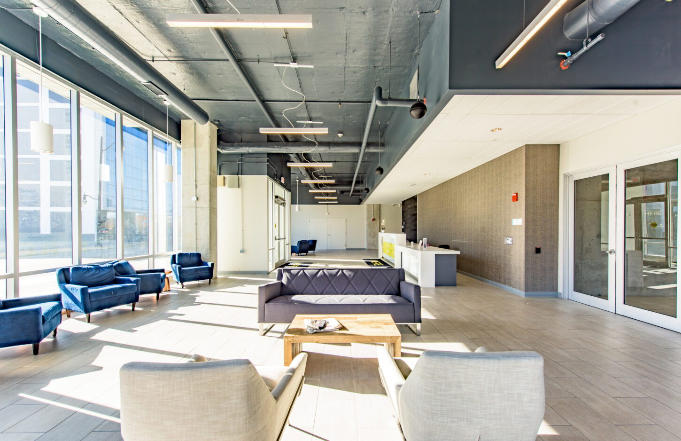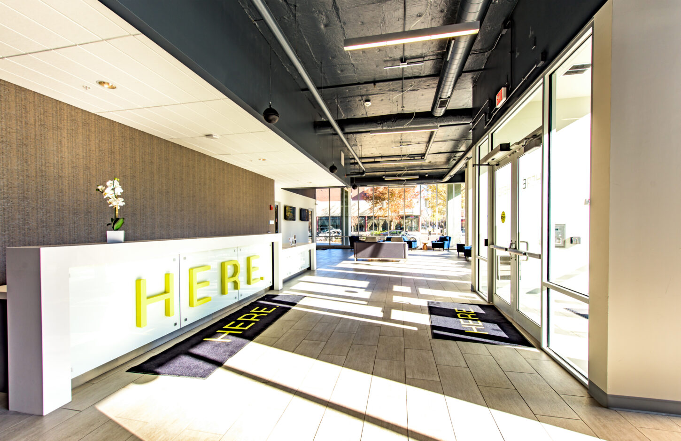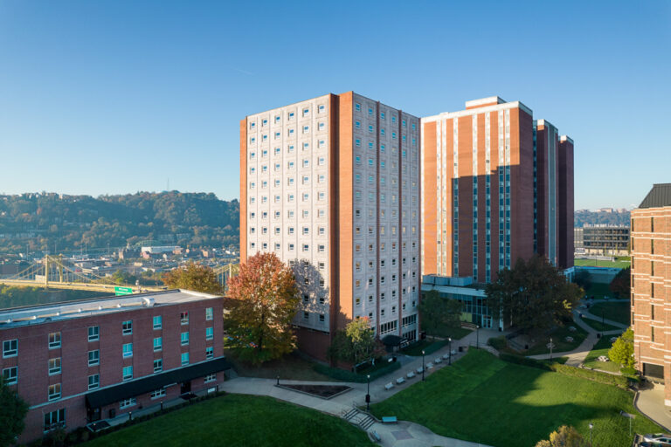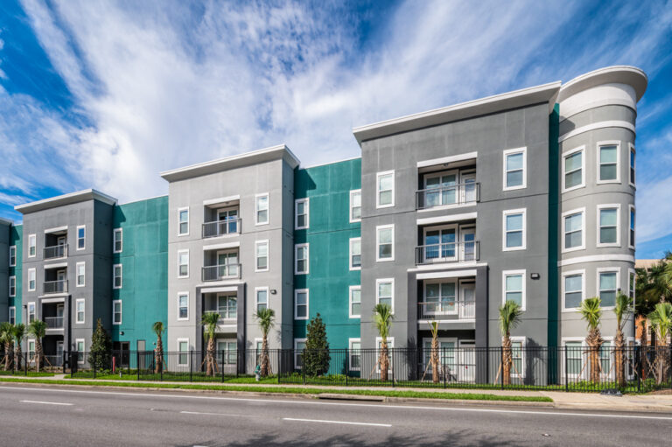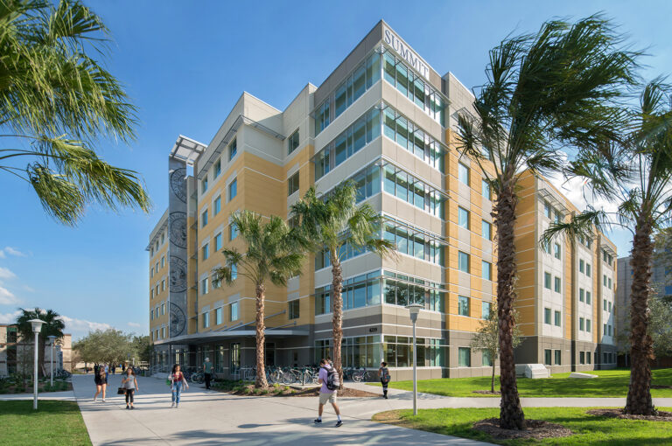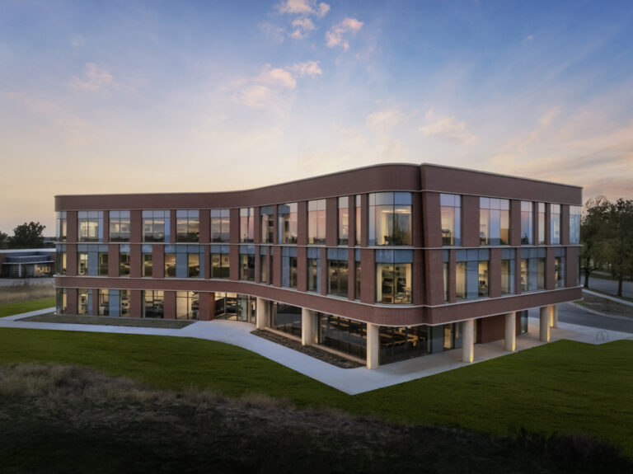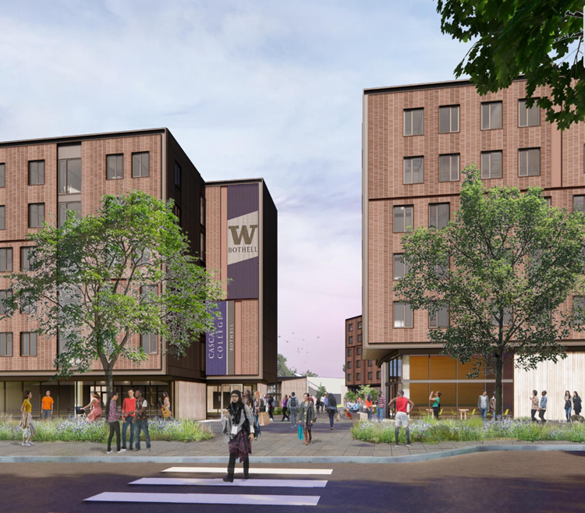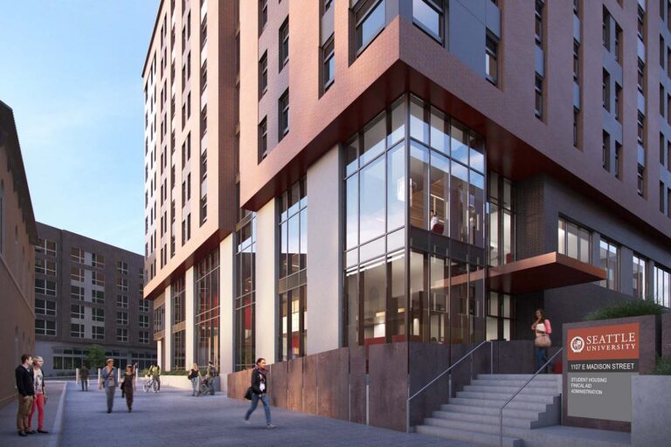308 East Green Street University of Illinois
308 East Green Street is a new 16-story mixed use residential development that will represent the nation’s first all-duplex student housing high rise. Registered with the certification of LEED Gold, it comprises 11 residential floors of 143 units.
Confidential Chicago Family Office Client
Champaign, Illinois
-
Hartshorne Plunkard Architects
Architect
-
Clayco
General Contractor
Project Management
High-Rise
Higher Education
Residential
Student Housing
Change Management
Closeout Oversight
Construction Administration
Document Review
Investor Representation
Pre-Investment Due Diligence
Project Accounting
Schedule & Budget Oversight
299,692 SF, 143-units
16-Story mixed-use development, 11 student housing floors
23,683 SF amenity space including fitness room and outdoor terrace
Four-level automated parking system with 250 stalls
Retail component
LEED-Gold Certified

