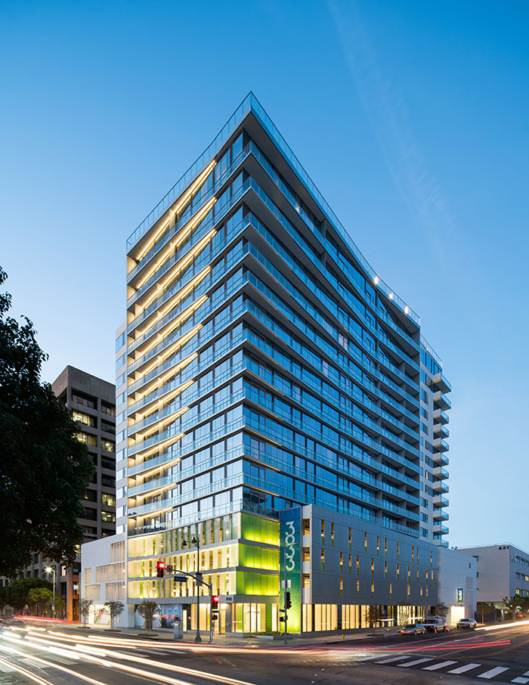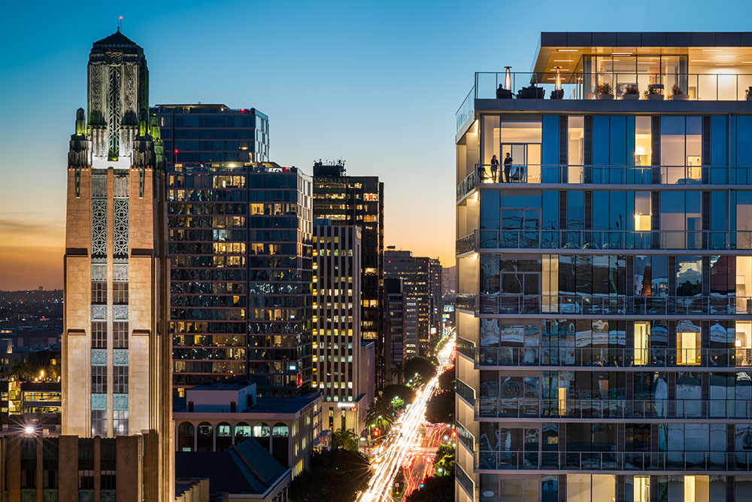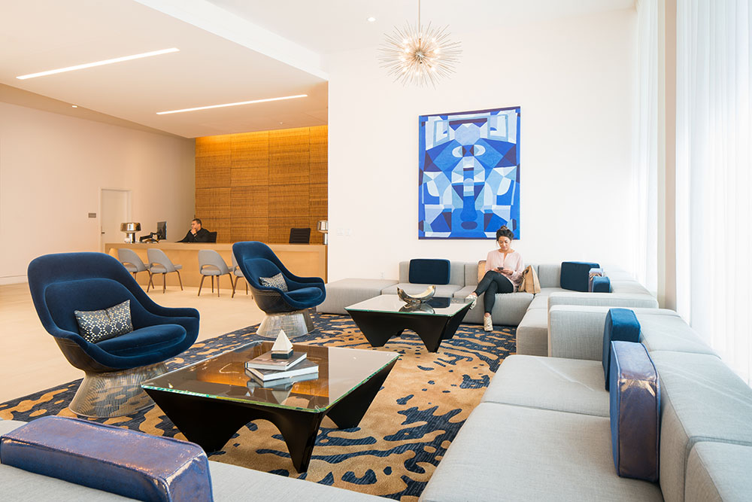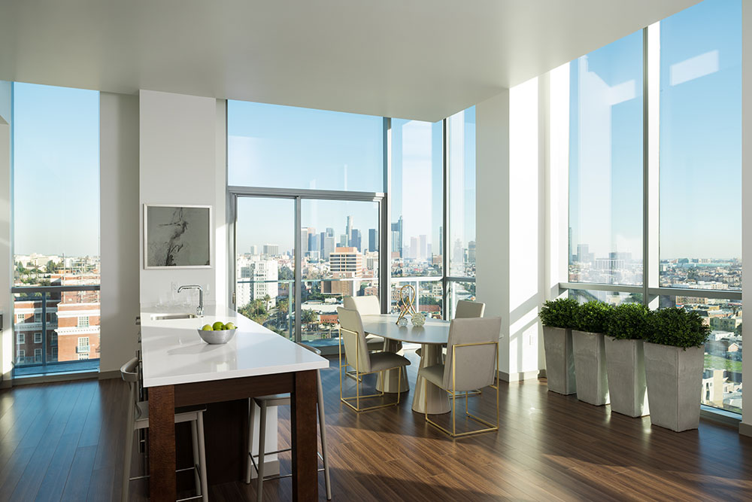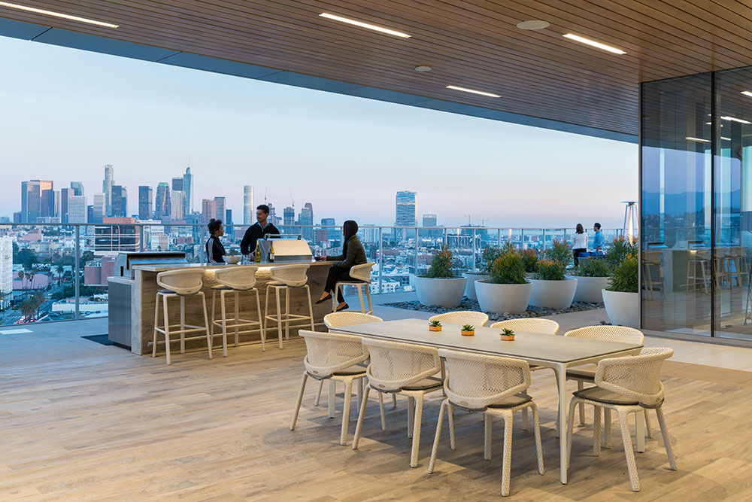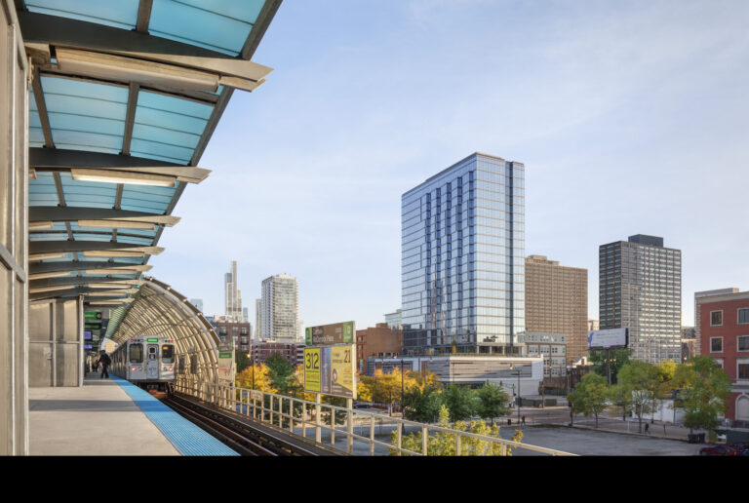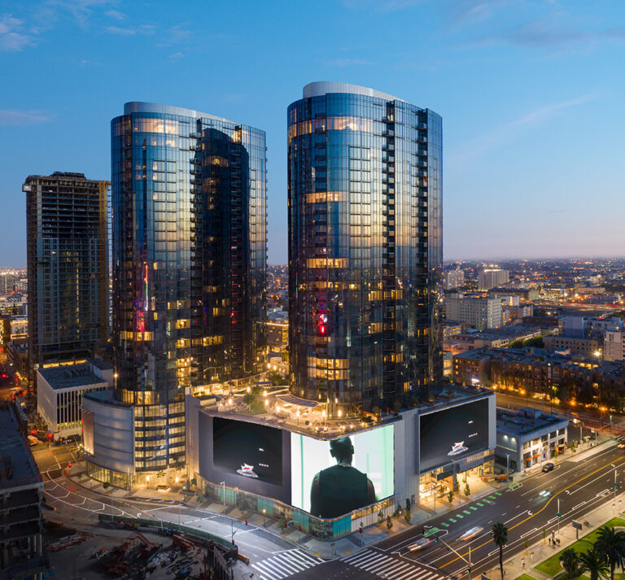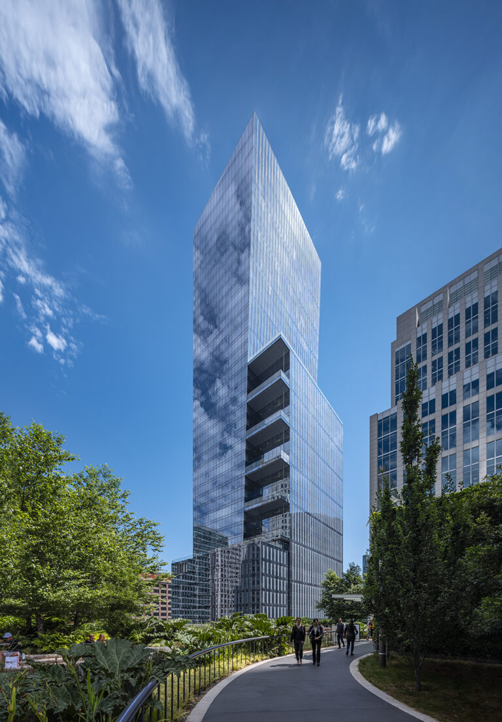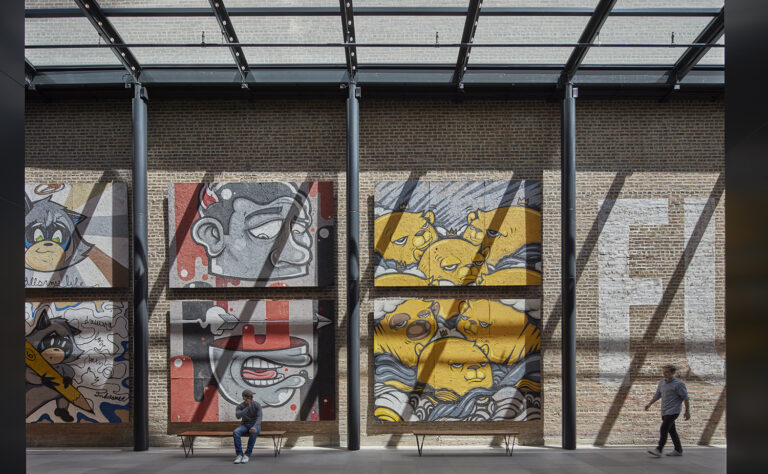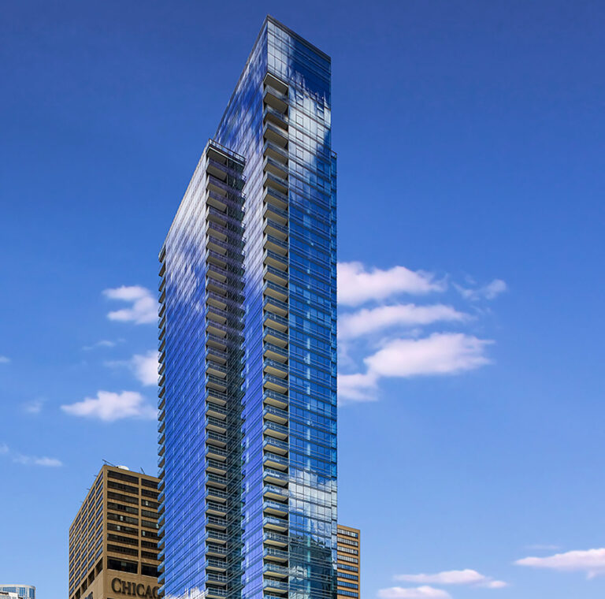3033 Wilshire Boulevard
3033 Wilshire Boulevard is a mixed-use residential tower with ground floor retail, and parking space on the first five floors. The development includes units ranging in size from studios to two bedroom and penthouse units.
UDR, Inc.
Los Angeles, California
-
Steinberg Architects
Architect
-
Swinerton Builders
General Contractor
Project Management
High-Rise
Multi-Family
Residential
Design Administration
Pre-Design Administration
Procurement
Schedule & Budget Management
365,710 GSF
18-Story, 190-unit residential tower
Amenities include a fitness center, bike and tenant storage spaces, rooftop garden terrace and a helistop.
4-Level, 302 car parking podium

