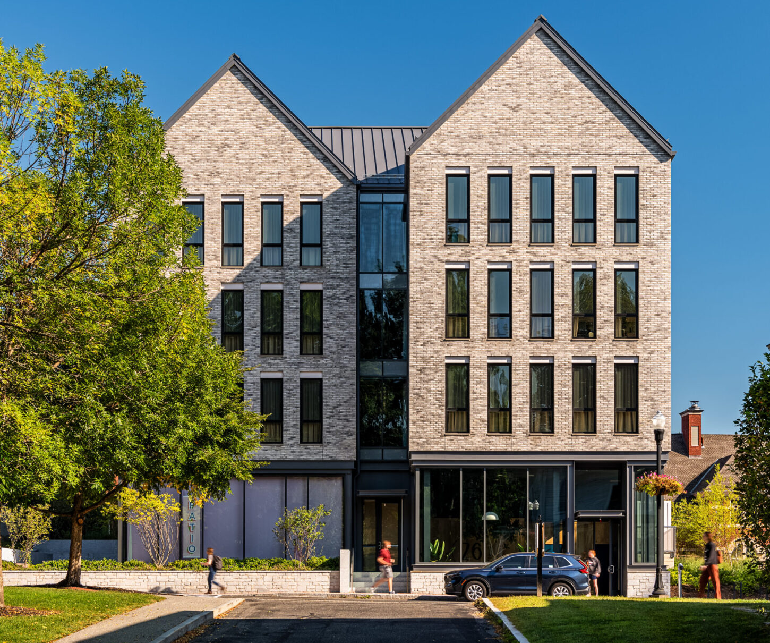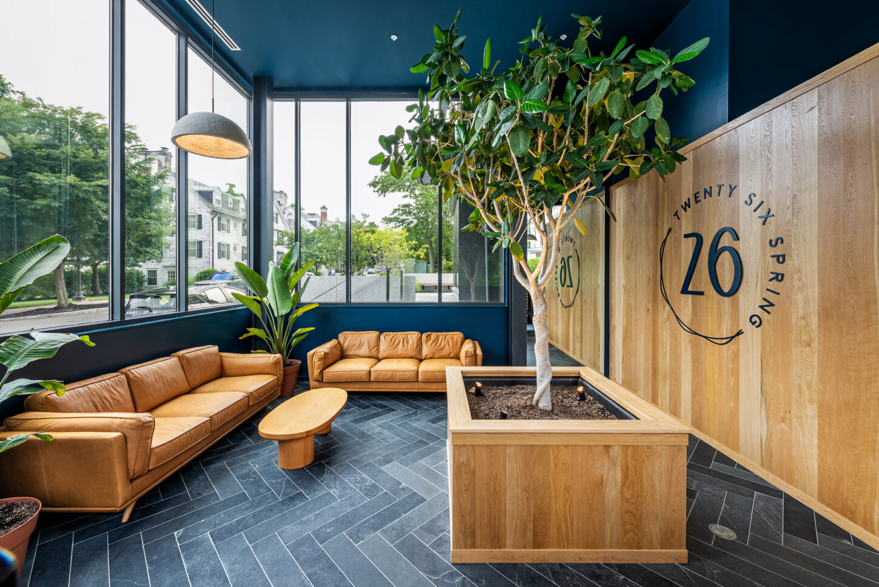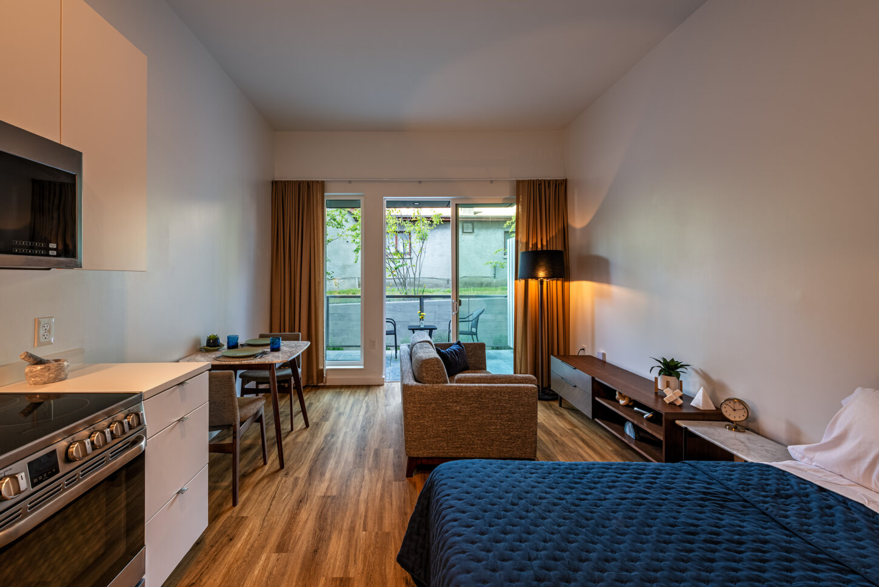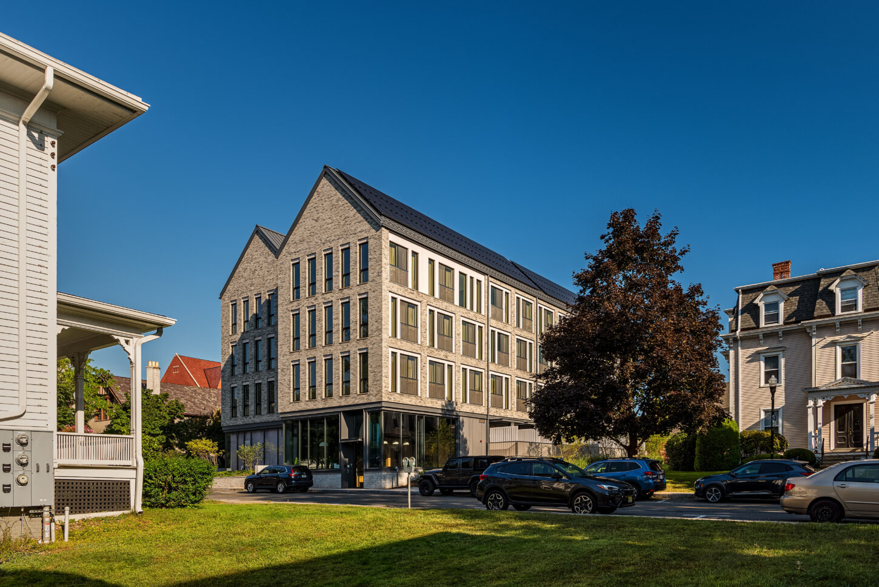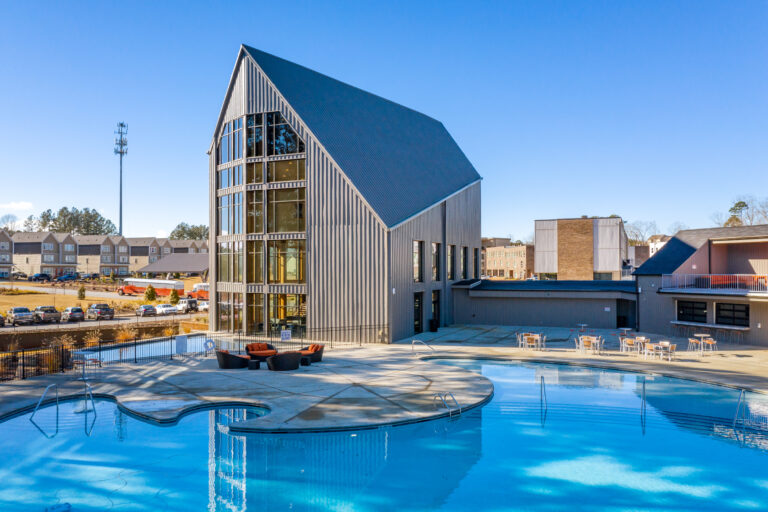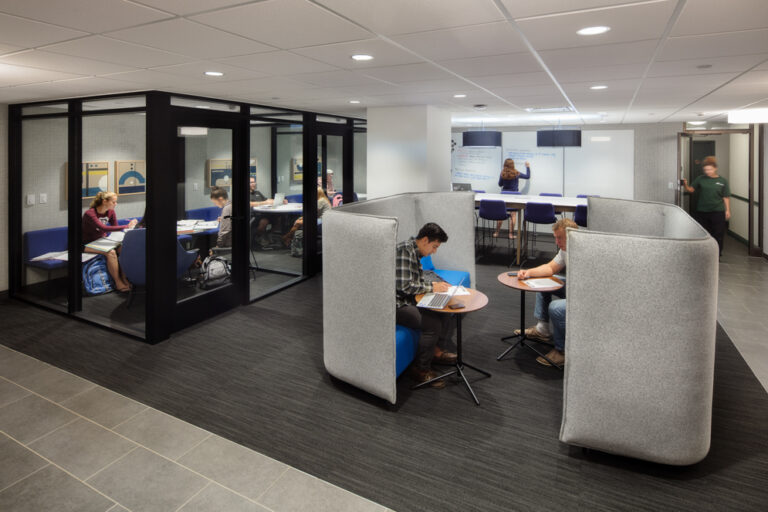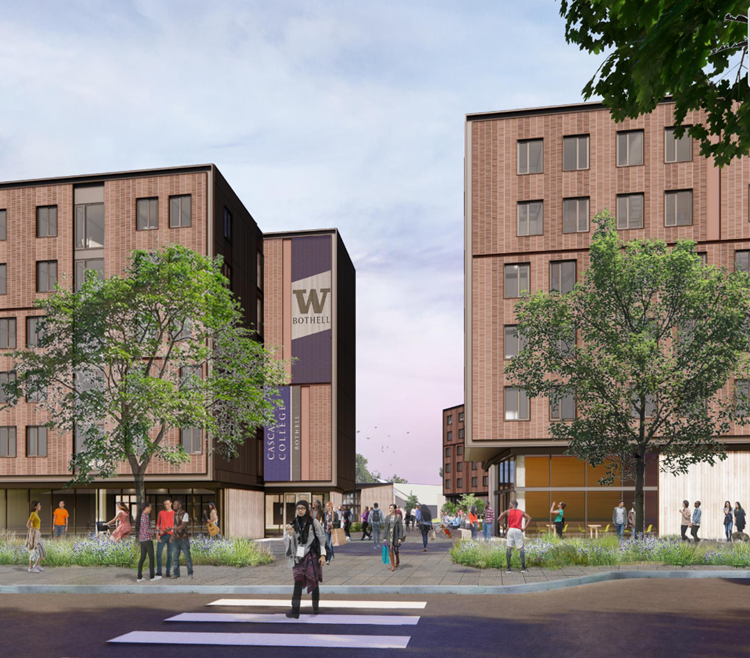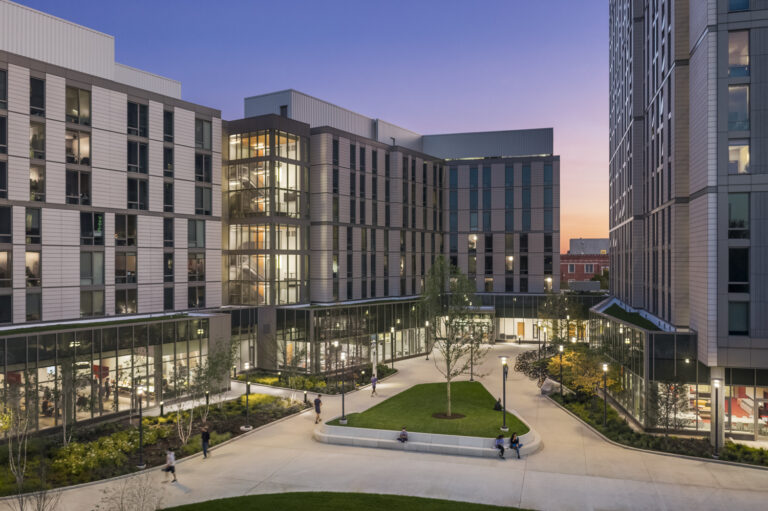26 Spring
26 Spring delivers a contemporary living experience, designed to help meet the growing demand for student housing. The new multifamily development features modern residences, a fitness center, and ground-floor retail that contribute to a vibrant, connected community.
Harrison Street Real Estate
Amherst, Massachusetts
-
Jones Architecture
Architect
-
Western Builders
General Contractor
Investor Representation
Education
Residential
Student Housing
Change Management
Closeout Oversight
Document Review
Pre-Investment Due Diligence
Schedule & Budget Oversight
23,471 Square feet residential student-housing
4-Story wood frame building
58-Units
Comprised of studios and one bedroom apartments
1,583 SF of ground-floor retail space and a fitness center
