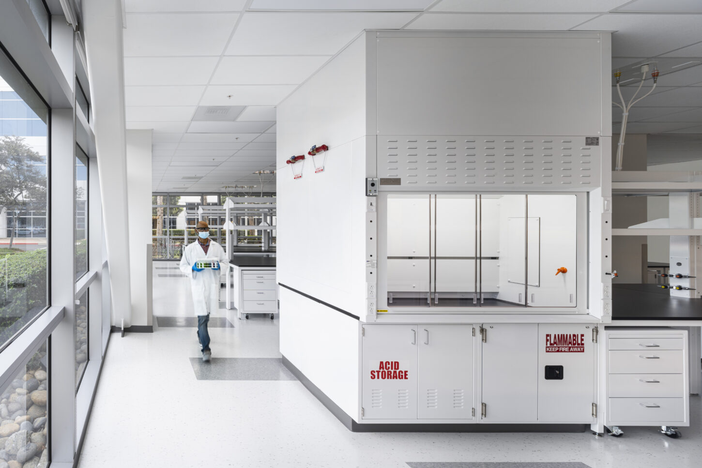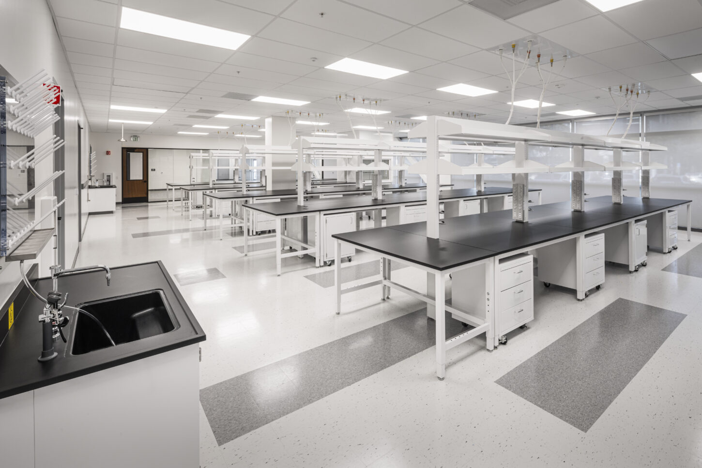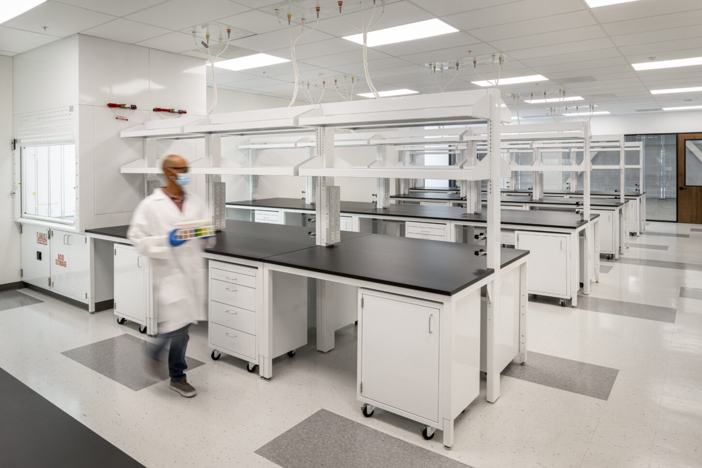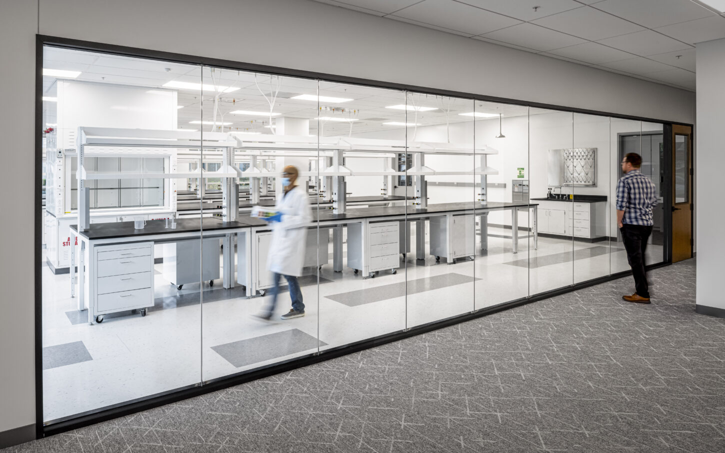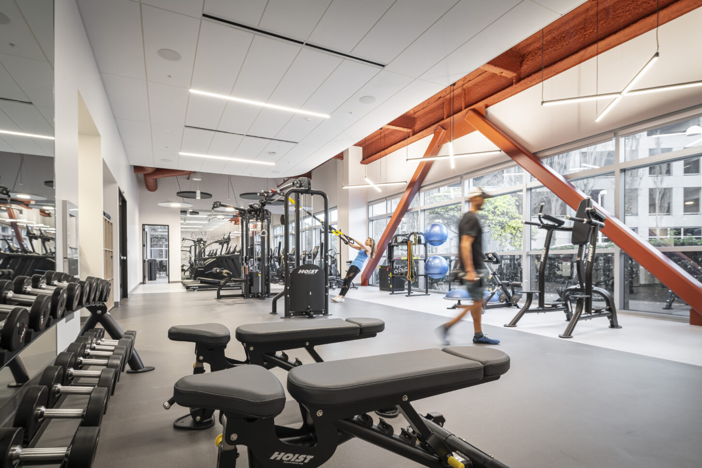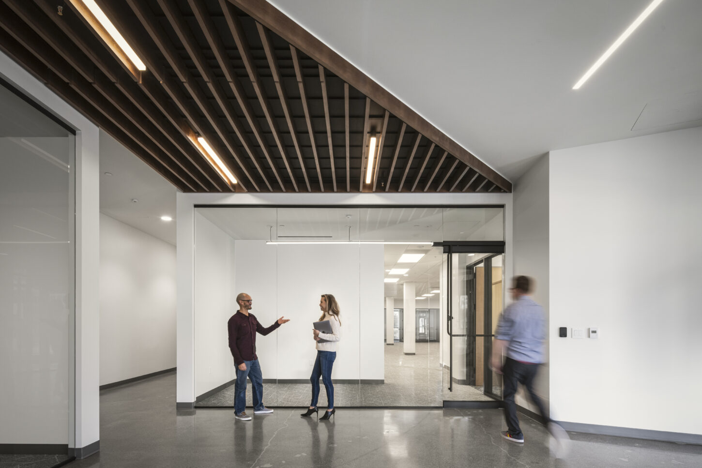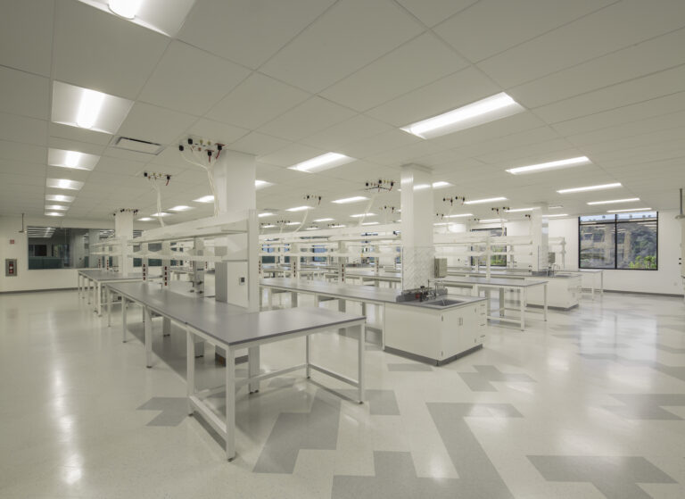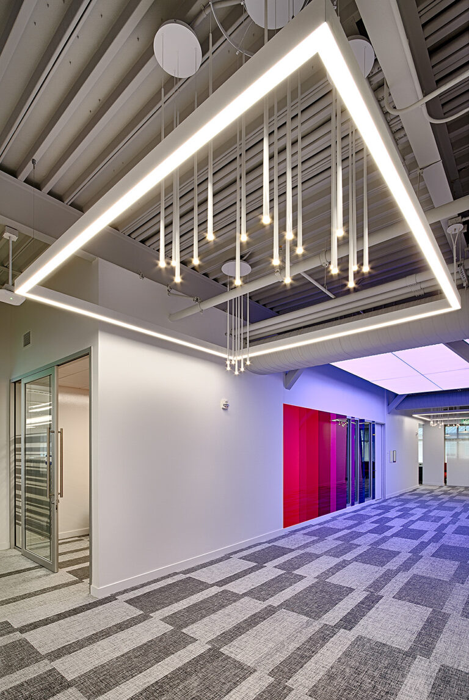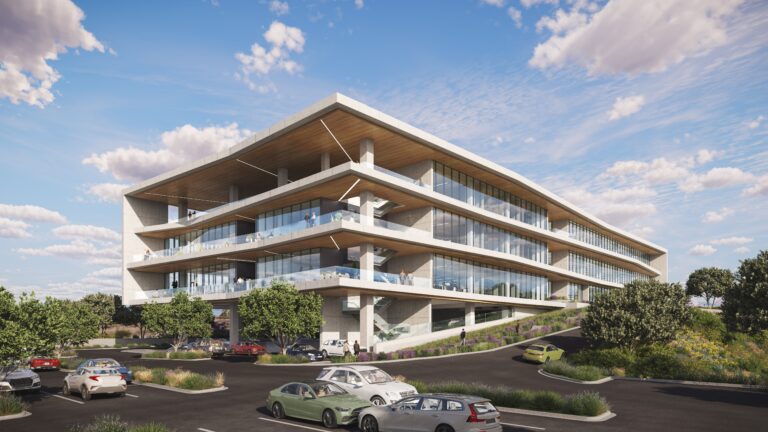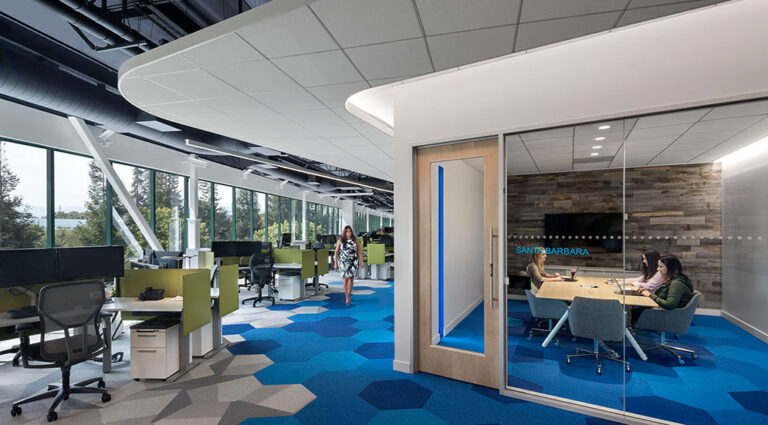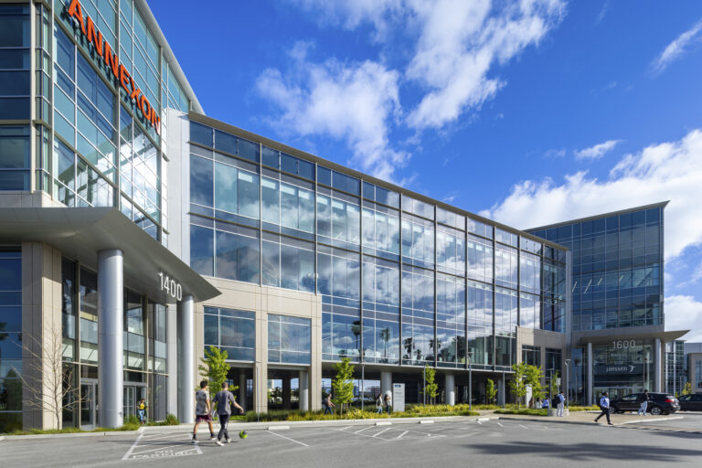1140 Veterans
An existing life science building was reimagined into a dynamic, collaborative workplace designed to support both current and future tenants. Serving as the central hub within a broader campus redevelopment, the building offers shared amenity spaces that foster connection, innovation, and community across the tenant base.
Healthpeak Properties
South San Francisco, California
-
Ferguson Pape Baldwin Architects
Architect
-
Landmark Builders, Inc.
General Contractor
Program Management
Project Management
Corporate Interiors
Life Science
Office
Research & Development
Construction Administration
Design Administration
Existing Conditions Investigation
Existing Facility Investigation
FF&E Coordination
Permit Management
Project Accounting
Schedule & Budget Management
76,000 Square feet life science improvement
3-Story redevelopment
Building improvements include an upgraded lobby, new common amenities, fitness center, conference center, new restrooms, passenger elevator modernization, and a new hazardous materials service elevator
Two spec suites located on the first floor
