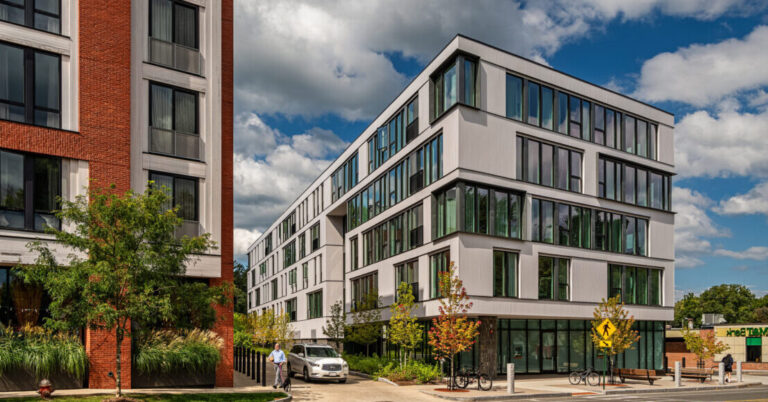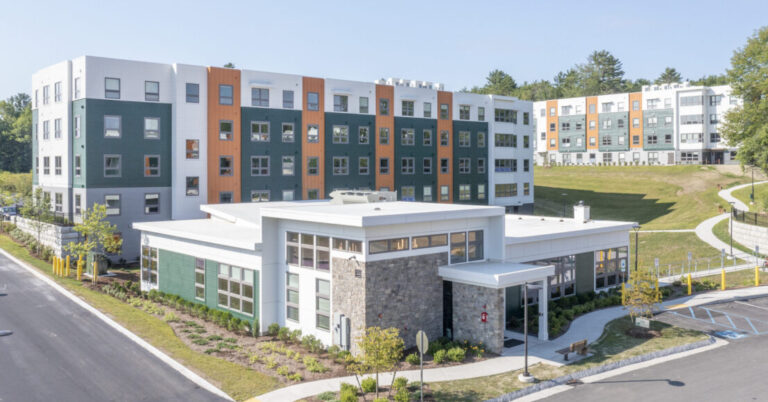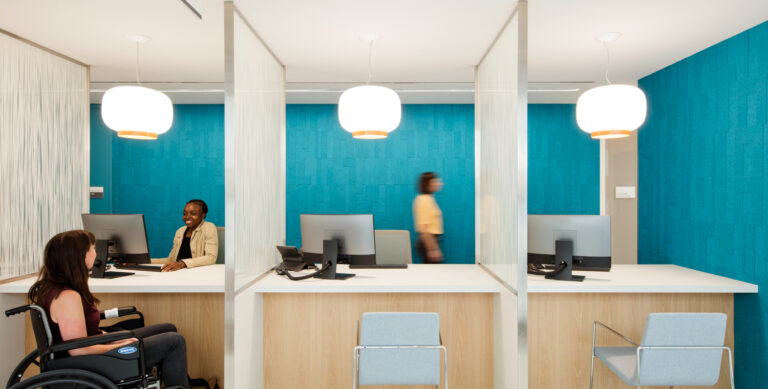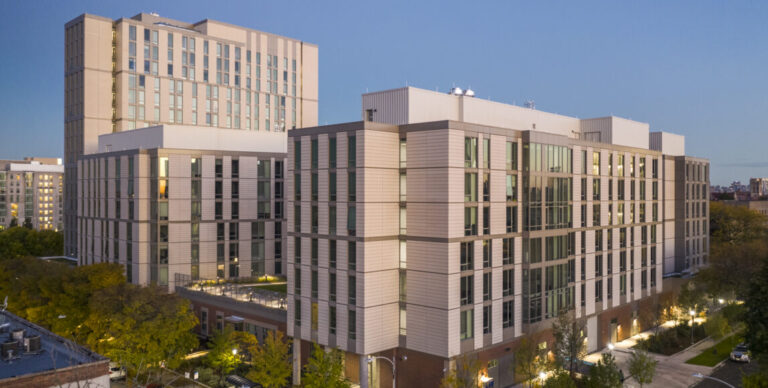News and Insights
How to control hotel construction costs
Controlling hotel construction costs amid rising tariffs, labor consolidation, and higher interest rates requires early collaboration between designers and contractors, AI-driven risk detection, and realistic budget alignment to keep projects on schedule and within financial parameters
Project Management Advisors and Brailsford & Dunlavey Join Forces
Washington, D.C., & Chicago, Dec. 10, 2025 – Brailsford & Dunlavey (B&D), a Bernhard Capital Partners portfolio company, and Project Management Advisors (PMA) announced they have merged, bringing together two...
P3 or University-Built: Choosing the Right Path for Student Housing Development
Universities addressing student housing shortages must choose between building facilities themselves for long-term control and revenue, or partnering through P3s for faster delivery and shared risk, with each approach offering distinct trade-offs in financing, operations, and student experience
Student Housing Development Models: P3s vs. University-Built
This resource compares P3s and university-built student housing models, breaking down key factors including pricing control, risk allocation, and operational flexibility to help institutions evaluate which approach aligns with their financial position and strategic goals.
Building Success: What It Takes To Deliver Mega Mixed-Use Projects
Mega mixed-use projects face challenges including capital availability, lengthy permitting processes, and stakeholder consensus, but developers leverage diverse revenue streams, phased delivery, and public-private partnerships to create destination districts anchored by stadiums, convention centers, or waterfronts.
The Art of Winning Work in Behavioral Health Facility Development
Winning funding or work in behavioral health facility development is part science, part art.
Chicago Transit Faces ‘Full-Scale Crisis’ That Could Put CRE Recovery At Risk
The doors are closing on the opportunity for the Illinois Legislature to find hundreds of millions in funding for the Chicago area’s mass transit system before it goes off the rails.
Beyond Surviving August: Building Better Student Housing Through Systematic Review
Student housing development operates on a unique annual rhythm that sets it apart from traditional multifamily projects. Each year, the industry collectively holds its breath as August deliveries determine whether...
PMA Celebrates Sonnet Hui’s Recognition as Qualified Nominee for Inspirational Women Forum & Leadership Awards
PMA is proud to announce that Sonnet Hui, Vice President and Managing Director of PMA's Los Angeles office, has been recognized as a qualified nominee for the prestigious Inspirational Women Forum & Leadership Awards.
Developers say fluctuating tariffs are making it difficult to predict prices and start projects
Developers say on-again, off-again tariffs on building materials are creating pricing uncertainty and making it difficult to secure financing for new projects, with construction costs rising while some developments remain stalled in planning stages
Tailoring Their Designs
Studio One Eleven implements trauma-informed design principles for underserved populations, using modular construction and community integration strategies to create affordable housing that promotes safety, comfort, and healing for formerly homeless and justice-impacted residents
Private Capital Gains Momentum In Distressed LA Office Market
Private capital investors are capitalizing on Los Angeles office distress, where 47% of stock is economically unviable and prices have dropped 20-40%, while institutional investors remain sidelined.












