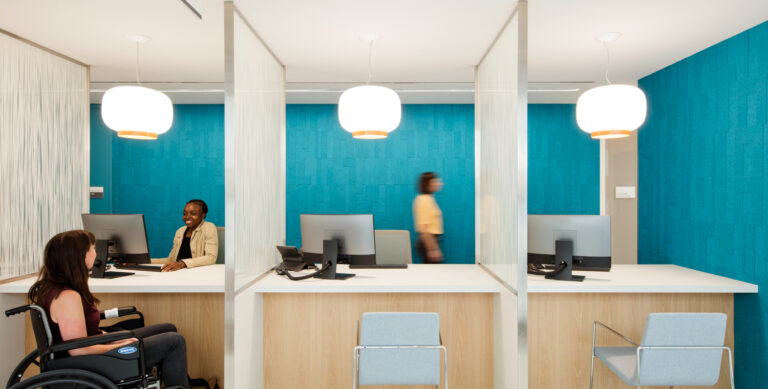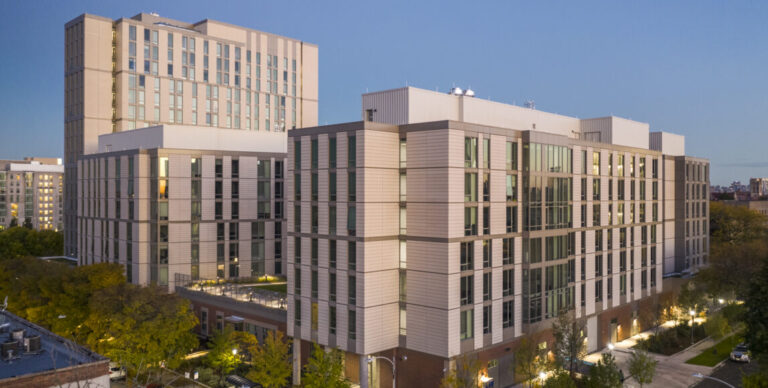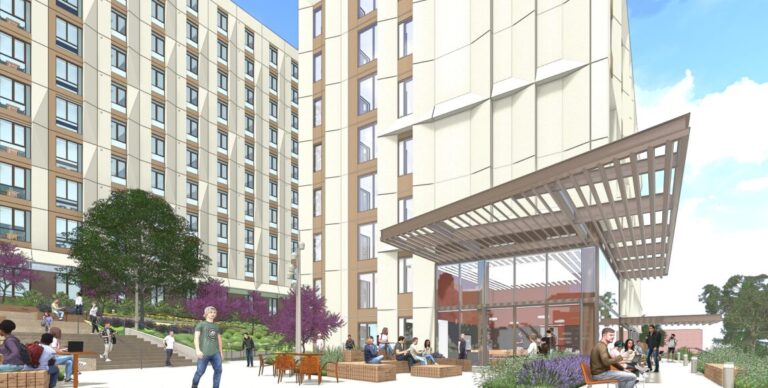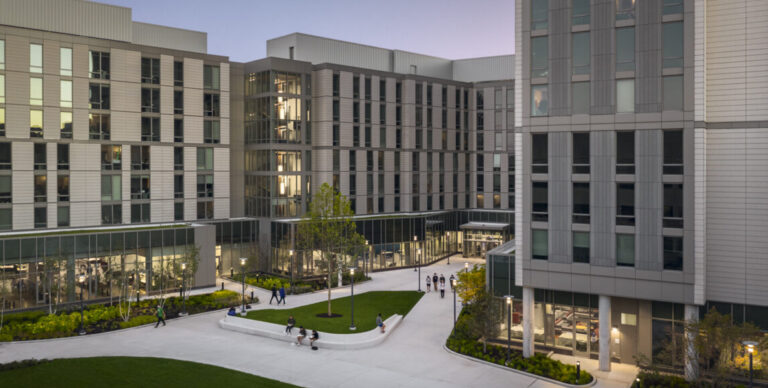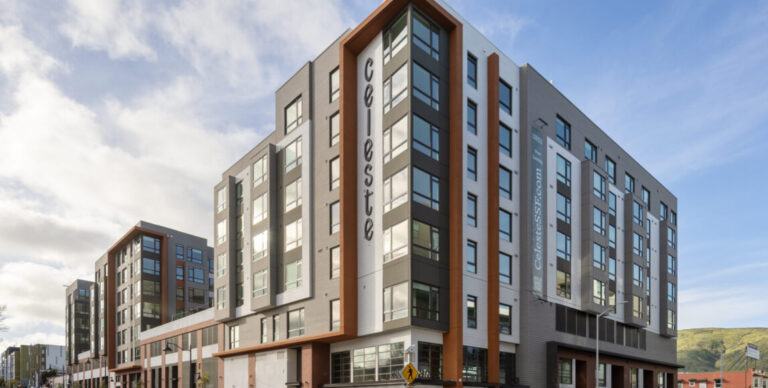From Risk to ROI: Five Critical Considerations in Hospitality Renovation Projects
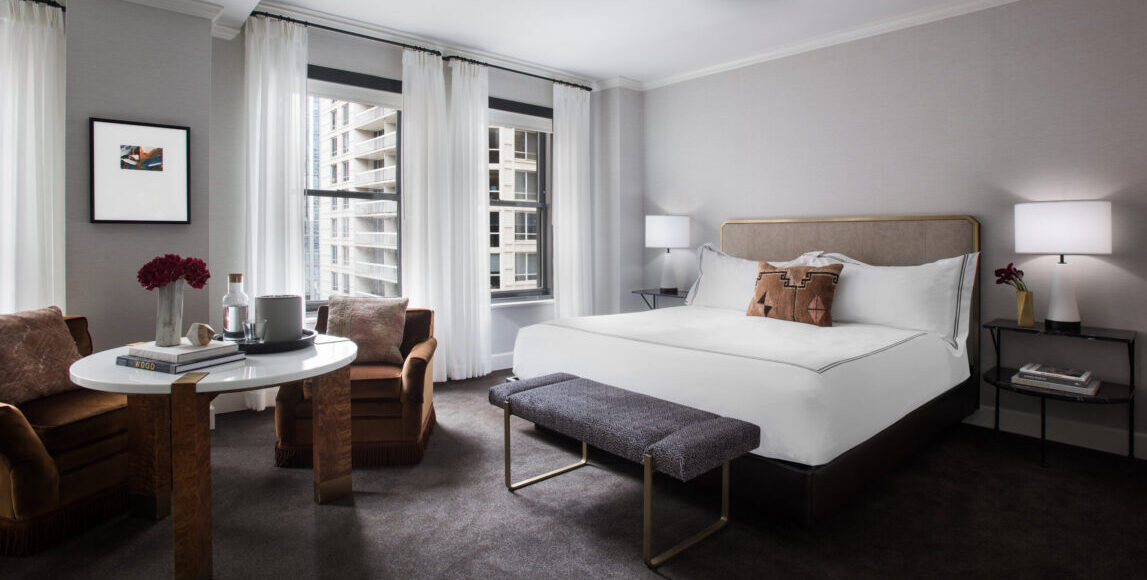
Refurbishment is an inevitable part of the hospitality lifecycle. While some renovations can delight guests with an unforgettable experience, others can be small upgrades to finishes or floorplans. The way you approach a refurbishment in the early stages is the difference between a routine update and a transformative leap and defines what counts as an extraordinary experience in your market.
Between lofty guest expectations and current market conditions, even a simple refresh comes with a razor-thin margin for error. For developers and operators alike, the challenge isn’t just executing upgrades on time and on budget. Rather, the challenge is ensuring the project protects revenue streams and delivers dependable ROI. That means navigating a maze of brand standards, regulatory hurdles, aging infrastructure, and competing stakeholder priorities without disrupting the guest experience.
Managing an end-to-end refurbishment requires clarity about what matters, what’s coming, and what can’t be seen. The five focus areas explored here are foundational to any upgrade. They shape how scope is defined, risk is managed, and success is measured long before the first sledgehammer is swung. Each helps project teams see around corners and align stakeholders from the ripple effects of poor planning.
The bones: What’s hiding beneath the surface?
Whether realized or not, the starting building infrastructure of any hospitality refurbishment project quietly dictates the scope, budget, and even the guest experience, more than almost any factor. Too often, excitement around finishes and design features overshadows the importance of understanding the existing building’s capabilities and constraints.
The best refurbishment projects begin with a deep, early dive into what lies beneath the surface. There is a need to go beyond cosmetic assessments to ask: What structural limitations are baked in? Are legacy code issues going to disrupt construction? Will existing HVAC and fire protection systems support new design ambitions? What’s the state of electrical and tech infrastructure? Do costly upgrades stand in the way of the desired result? Does your building and current guest room layouts meet ADA code?
Identifying these factors isn’t just about avoiding surprises. When structural unknowns surface mid-refurbishment, they consume contingency funds, strain timelines, and force rushed compromises on elements responsible for shaping the guest experience. By contrast, when structural limitations are mapped up front, teams can make better investment choices. Capital can be preserved to maximize guest-facing features that elevate the property from functional to exceptional rather than being consumed by behind-the-scenes repairs.
Early structural clarity also opens the door to creative problem solving. In one case, the team discovered a mismatch between drawings of standard room layouts and the actual conditions on-site. Connecting doors added in different locations over the years created conflicts with closet placements, forcing the team to quickly rethink layouts and finishes.
“It’s not uncommon to walk into a room and find something where the drawings don’t show it, like a connecting door location” says PMA’s Mark Knott. “Now you’ve got to figure out how to adjust your design and FF&E so everything still fits and functions.”
Since the team caught the door discrepancy early, they were able to resolve the issue without delaying the project or compromising the guest experience.
Brand collaboration: Where do we have flexibility, and when do we need to ask for it?
Licensed brands give hospitality projects powerful advantages. Name recognition, built-in guest trust, and a playbook of standards all ensure quality and consistency. But when undertaking a major refurbishment, those same standards can be a double-edged sword. If expectations aren’t aligned early, the resulting confusion can seriously hinder a project.
The most successful teams know brand collaboration isn’t a box to check. Though standards may appear rigid, there’s often room for dialogue, especially when variance requests are justified and strategically timed. That makes one of the most important questions at the start of any brand-affiliated project: What do we need to do to stay on brand, and what happens if we need to pivot?
Not starting these conversations early can have expensive, unexpected consequences. A delayed variance request might result in costly redesigns or construction delays. A misunderstood standard may force premium finishes in low-impact areas while leaving high-impact upgrades underfunded. These scenarios may seem rare, but they’re predictable when brand coordination is treated as an afterthought.
Engaging brand stakeholders during initial planning, rather than after design is underway, helps sidestep these obstacles. Possibilities for potential friction can be identified quickly and either avoided altogether or solved using creative solutions, even if this requires a departure from the letter of the standard.
In one recent project, a major international hotel brand required a CAT6 cable behind each guest room TV to enable smart features like digital check-out and folio access. But the property’s demising walls made traditional cable routing virtually impossible without disruptive construction or visible conduit.
“Because of the existing conditions of the hotel walls, and through review of the brand requirements, we knew we had a gap that required a compromise,” Mark Knott explained. “After reviewing with brand and working through possible scenarios, we found a workaround that provides the desired guest experience but allows for a variance from the brand standards.”
Rather than forcing a costly workaround that would compromise design, the renovation team worked closely with the brand to propose an alternative solution: a wireless solution using ceiling-mounted access points.
When collaboration is proactive, brands become partners in innovation, and the resulting alignment keeps budgets intact and timelines steady.
Clear definitions: Who is this for, and what will they notice?
Not every refurbishment needs to reinvent the guest experience. However, every refurbishment project should begin by defining what success looks like through the lens of the guest experience, the operations efficiency, and the competitive set. Too often, upgrade decisions are made in a vacuum. Picking new finishes, fixtures, and layouts is exciting, but without a clear sense of how they align with revenue goals or guest expectations, they’re just hardware that risks falling short of delivering a real return.
The right question to ask is simple: What does success look like from the guest’s and owner’s perspective that can be supported successfully by the operations team?
Deciding how to build toward that goal from day one shifts the conversation from what can be changed to what needs to be changed. This approach prioritizes high-touch upgrades guests care about, weighing each decision against the preferences of a defined avatar and high touch upgrades guests care about that the operations team can successfully support.
It also encourages teamwork across teams. Marketing, operations, and design teams can rally around a shared guest journey, preventing scope creep and misaligned priorities.
A clear definition of the target experience—and how it aligns with real-world constraints—allows teams to focus time and budget for the most impact.
PMA’s Rhonda Rasmussen says, “When you plan a refurbishment around clearly defined outcomes, every dollar goes further because you’re focusing on what guests will actually notice. That’s what sets a great renovation apart.”
She notes the importance of working with owners to distinguish between what’s aspirational versus what’s achievable based on a property’s existing conditions. This alignment clarifies what’s essential to delivering the intended guest experience and keeping the project on track, then challenges the team creatively to bring that vision to life.
Hidden conditions: What will blow up our budget?
One constant in hospitality refurbishment is that what you can’t see will almost always cost you. Non-compliant conditions. Obsolete building systems. Corroded pipes. Undersized mechanical systems. Conditions hidden behind walls, ceilings, or outdated plans all have a way of surfacing at the worst possible moment unless you’ve tracked them down first.
This is why seasoned project teams start every renovation with a healthy dose of skepticism. The question is not if there are hidden complications, but which ones, where, and how quickly they can be found.
Pre-design investigations are a strategic necessity. These efforts reduce guesswork, sharpen cost forecasts, and give owners the ability to act with foresight rather than reaction. In many cases, what’s uncovered may not be catastrophic. But even a small mold discovery or wiring that’s not up to code for the new design can create costly ripple effects when found too late.
Unanticipated remediation often consumes contingency funds meant for true emergencies. Worse, it can force teams into defensive, reactionary decision-making. As a result, they may have to downgrade finishes, delay openings, or compromise guest-facing upgrades to stay on schedule or budget.
In one recent project, the team used a 3D scan of existing conditions to call out a potential issue with a proposed tub-to-shower conversion. The architectural drawings didn’t show any obstacles, but the scan revealed a post-tension slab that would complicate drilling for new shower drains.
“We were able to catch it early, flag it, and talk with the owner about whether the design intent was worth the extra time and structural work,” Mark Knott explains. “That’s the value of getting good baseline information up front. There’s no substitute for knowing what’s behind the walls before you tear them down.”
Early identification of hidden complications protects the project’s budget, vision, and the guest experience. A clear picture of what you’re up against is often the difference between a successful project and one full of constant challenges. Just as important, alignment creates budget clarity property owners can count on, keeping ROI projections intact and avoiding late-stage surprises.
Breathing life: Who or what is bringing this space to life?
A beautifully refurbished space doesn’t guarantee a memorable guest experience. The final transformation that turns a static space into a “wow-worthy” environment comes down to operations. Yet, too many hospitality projects treat the operator as the last member of the project team.
To avoid this disconnect, project teams have to ask early on: Is our operator aligned on the guest experience? Are we designing a space they can bring to life?
When operators are looped in too late, friction follows. Circulation patterns don’t match service models. Staff workflows in a new location are inefficient. Amenities underdeliver because the area doesn’t support the promised experience. Guests don’t even use a space that was meant to elevate their experience. These aren’t inherently design flaws. They’re planning failures.
By contrast, giving operations teams a seat at the table from day one allows projects to flourish thanks to practical foresight from all parties. Guest flow, back-of-house access, staff visibility, and maintenance needs are operational realities influencing how a space functions long after the ribbon is cut.
“The space doesn’t just need to look good. It needs to support the people running it. If the operator isn’t set up to deliver a great guest experience day in and day out, the design can’t reach its full potential,” says Mark Knott.
Defining the difference between good and great
Hospitality refurbishments rarely fail because teams lack effort. They fail because critical questions weren’t asked early enough. Budgets become strained, timelines slip, and compromises accumulate until they detract from the guest experience.
Properly executing on the five focus areas explored here helps avoid these pitfalls. The path from ordinary to extraordinary is about seeing more, not spending more. Asking the right questions at the right time lets project teams make better decisions when they matter most.
Connect with this article’s contributors:
Mark Knott, Vice President
Rhonda Rasmussen, Project Director
Photography & Project Details:
Project: Talbott Hotel in Chicago
Client: Sterling Bay Companies
Architect: GREC Architects, LLC
General Contractor: Level General Contractors, LLC
Interior Designer: Kara Mann
Photographer: Nicholas James
The Art of Winning Work in Behavioral Health Facility Development
Winning funding or work in behavioral health facility development is part science, part art.
