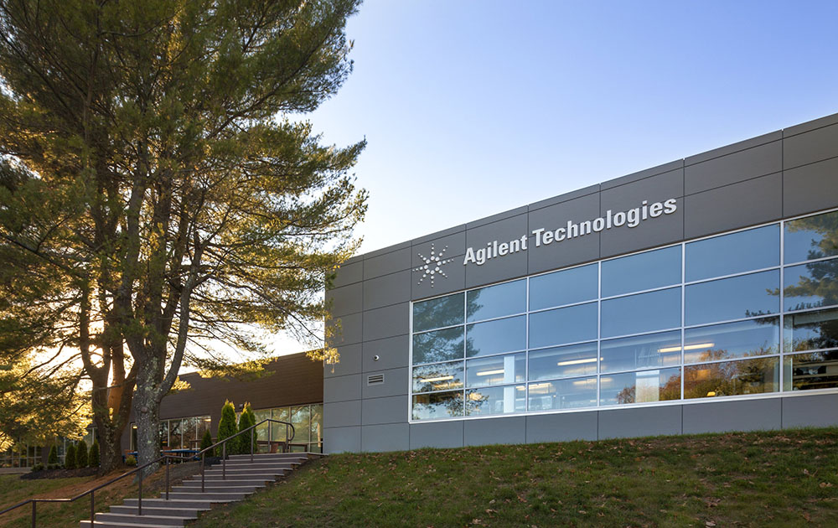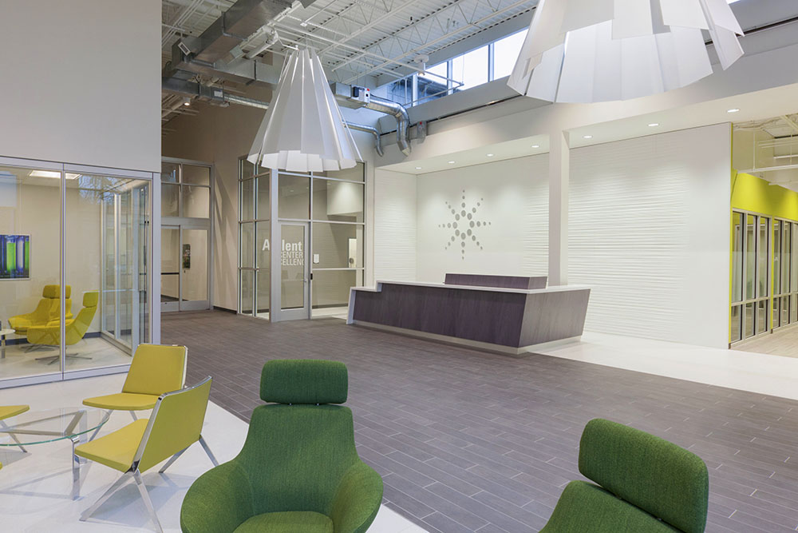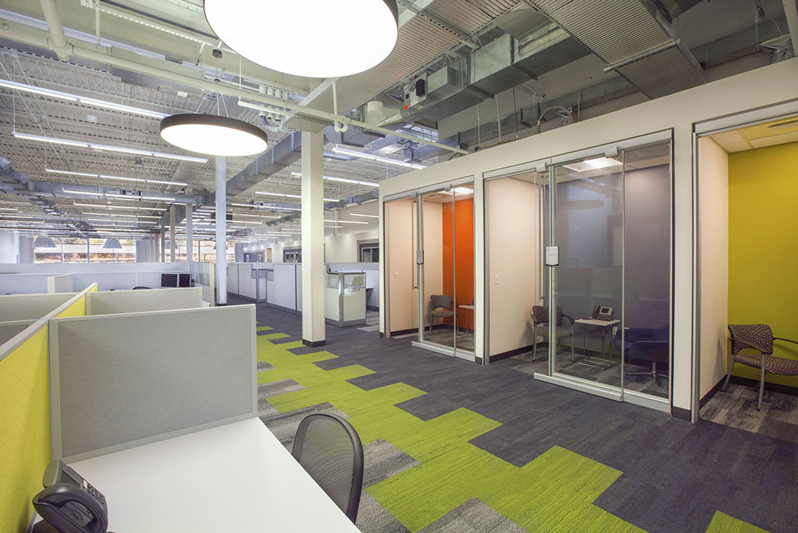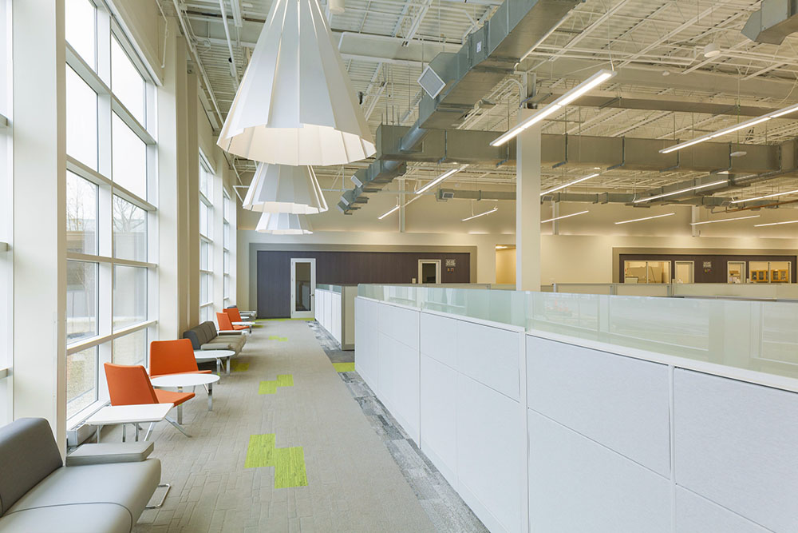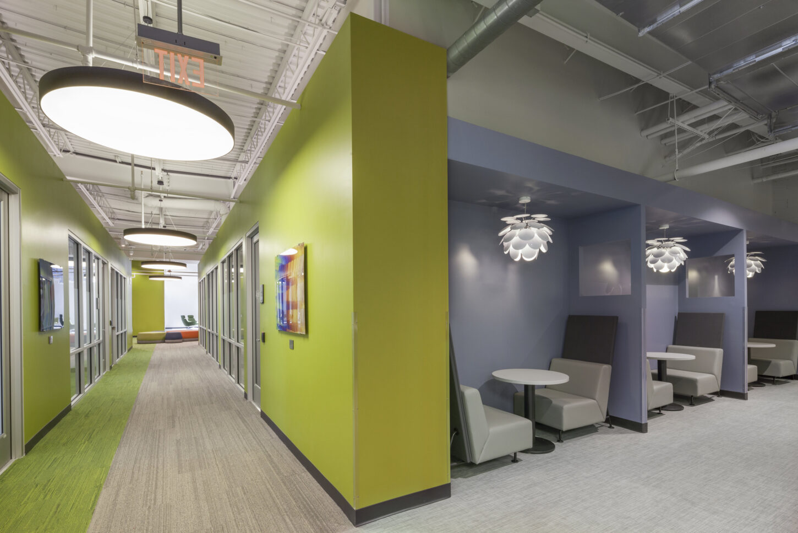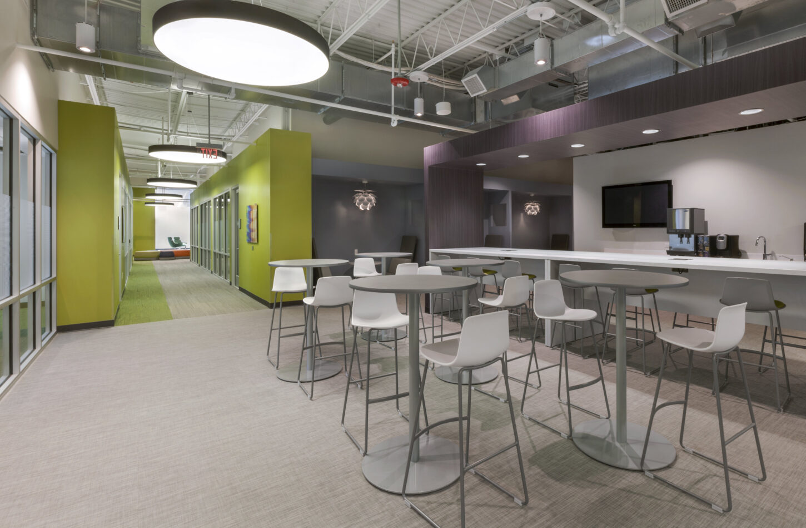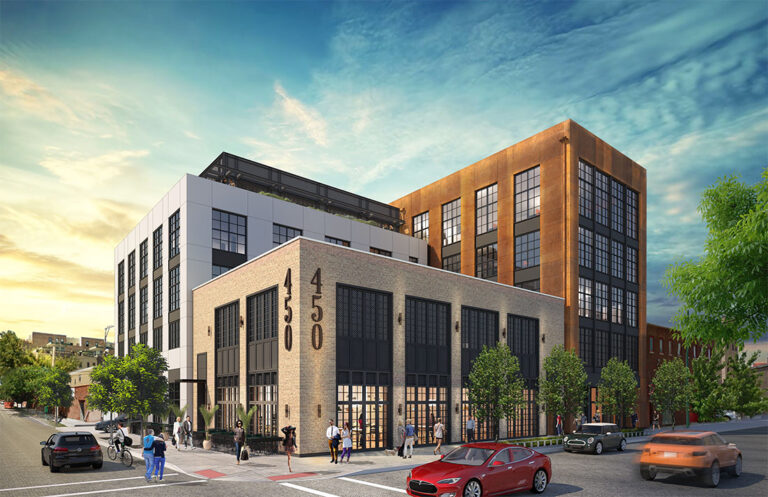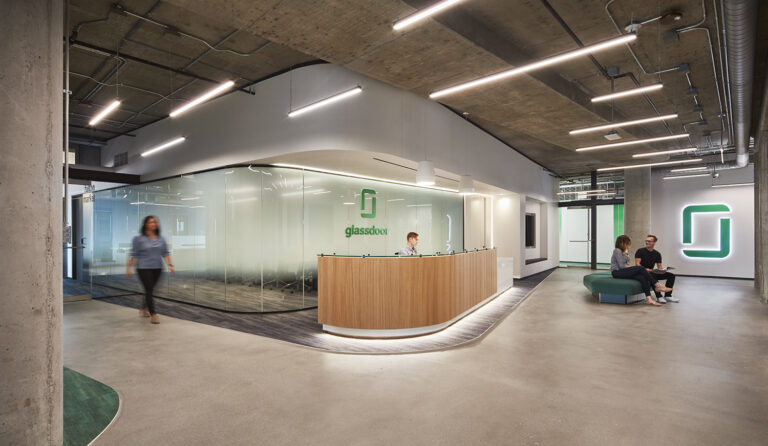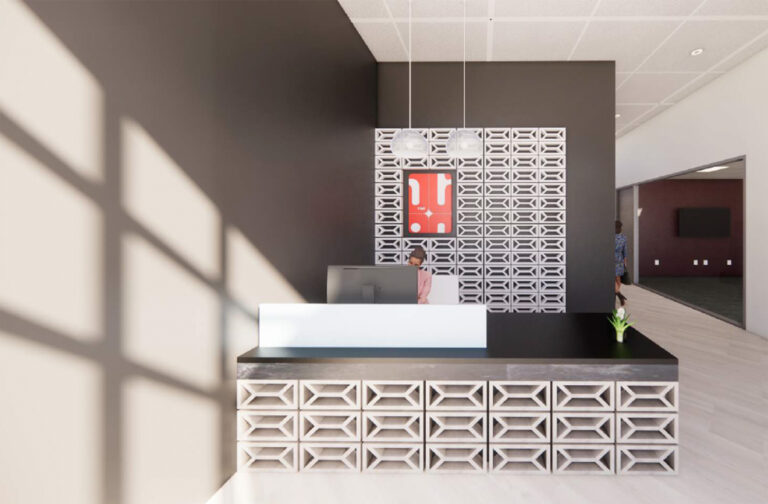Agilent Technologies, Inc. Lexington
Agilent's goal was to transform the former manufacturing facility into a state-of-the art research and development and customer-facing training facility in the heart of the east coast life sciences community.
Agilent Technologies, Inc.
Lexington, Massachusetts
-
Chicago Design Network
Architect
-
J Calnan & Associates
General Contractor
Project Management
Life Sciences & Healthcare
Research & Development
Construction Administration
Design Administration
Financial Analysis
Financial Management
Pre-Design Administration
Program Management
Project Accounting
Schedule & Budget Management
40,000 SF building renovation including R&D and open office space
Re-skin Of 80% of building exterior

